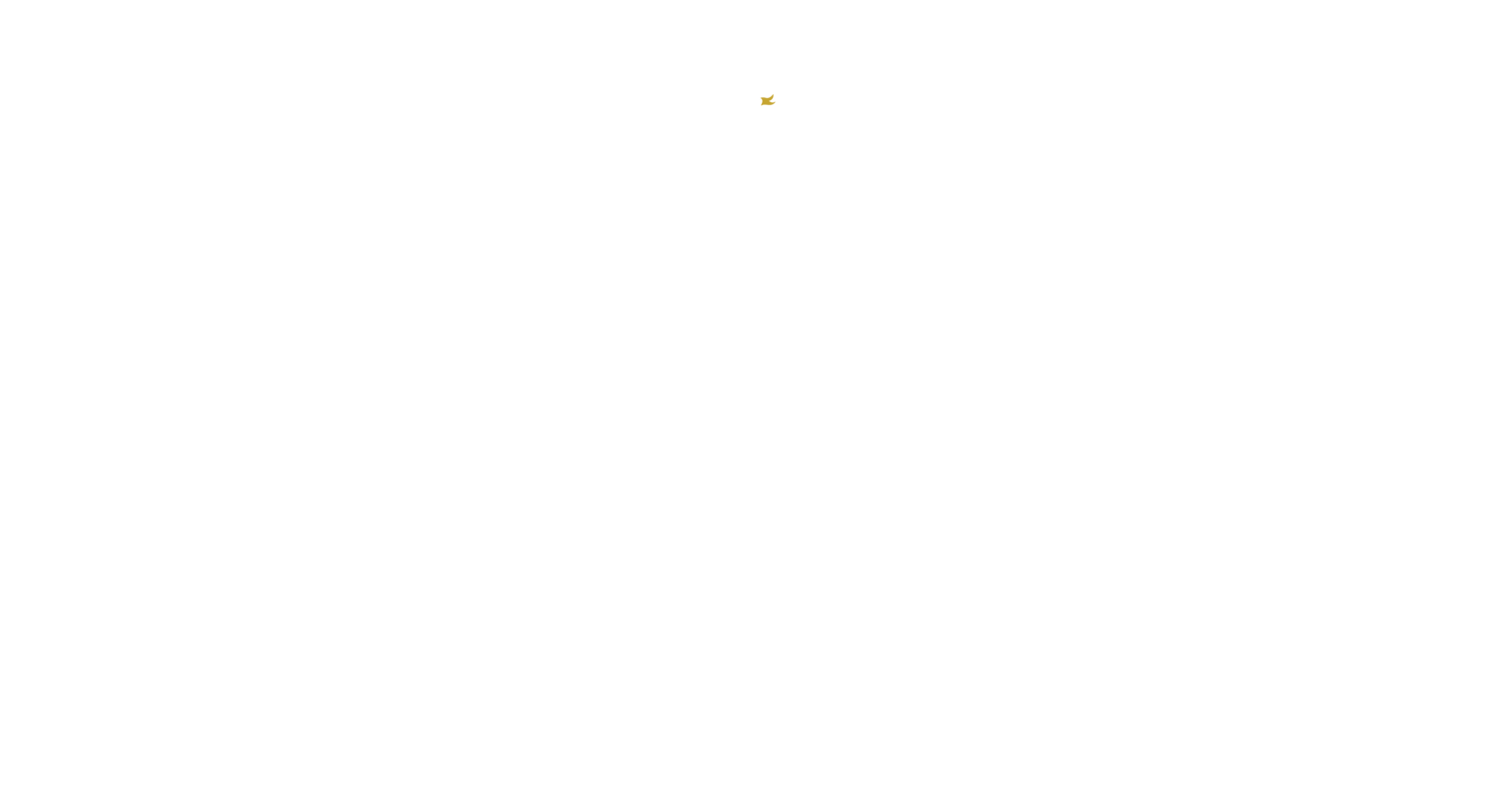Our services & our process
Kitchen Design
The heart of many homes, Castles places a heavy emphasis on the kitchen. With decades of kitchen design experience we can come up with a plan that suits your goals and your budget.
Bath Design
From extravagant master baths to simple powder rooms, there’s no limit to the creative options we can provide.
New Build/Remodel
We have worked on countless new build and remodeling projects ranging in scope from the small to the massive 20,000+ square foot projects. Working from this standpoint allows us to implement our client’s plans with an added level of oversight.
Unique Projects
We love the opportunity to work on projects and spaces that are out of the norm allowing us to apply creativity in unique and exciting ways.
Design and Business Philosophy
Interior design is filled with challenges to overcome. They say a bolt of lighting never strikes twice on the same spot, and we can adapt that metaphor to our design process. Every project we do at Castles Interiors is different from the last. We try not to impose a “style”, but rather we strive to be the best designer for our clients, according to their inspirations. We love taking chances on new ideas and our favorite part of the process is in that experimentation and the results that follow when all possibilities are considered.
Our Process
The connection between designer and client is of the most importance. It results in a long lasting and treasured relationship. Listening, first of all, and carryout out someone’s thoughts and wishes through a comprehensive and consultative approach is what we do.
Discovery.
This is the first step and together we meet and review your project and your goals. We encourage you to bring visual references of any kind: pictures of current homes, those from magazines, paint or fabric samples, artwork, etc.
Evaluating the space.
We begin the design process by evaluating the space itself, along with available floor plans, and drawings. We review budget constraints and recommend the most appropriate contractors for the job.
Presentation.
We present the initial concept allowing for amendments per the client’s wishes -and thus the design evolves. We use vision boards and whatever media necessary to help conceptualize the final design before placing orders.
Implementation.
Orders are placed, tracked, delivered, and installed. We manage and organize this process from start to finish to ensure quality control, communication, and overall project management.
Completion and ongoing management.
The final product is delivered only when our clients are absolutely satisfied. Our work doesn’t simply stop there as we treasure our client relationships and seek to continuously build on those bonds.




